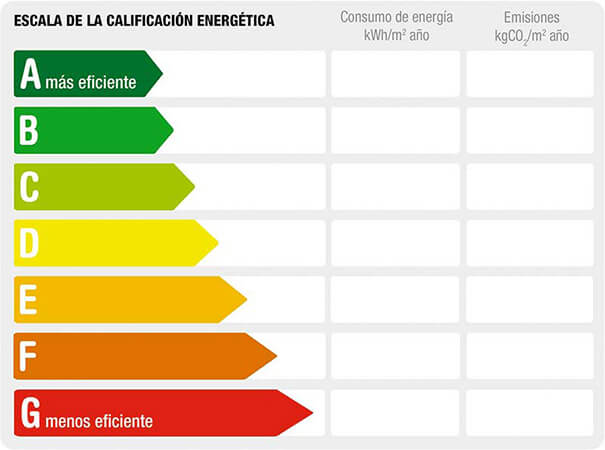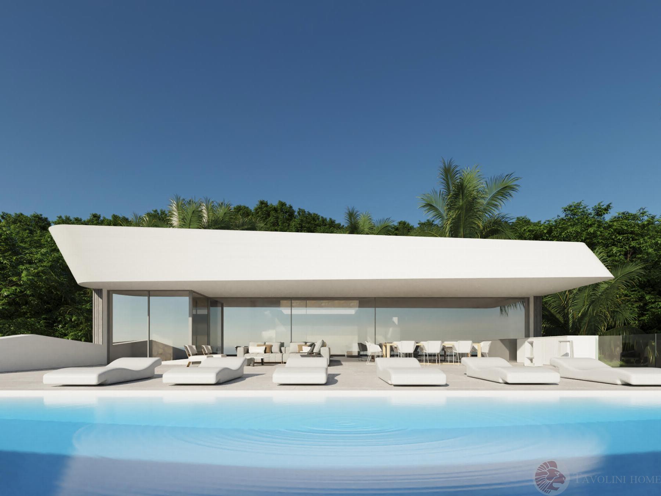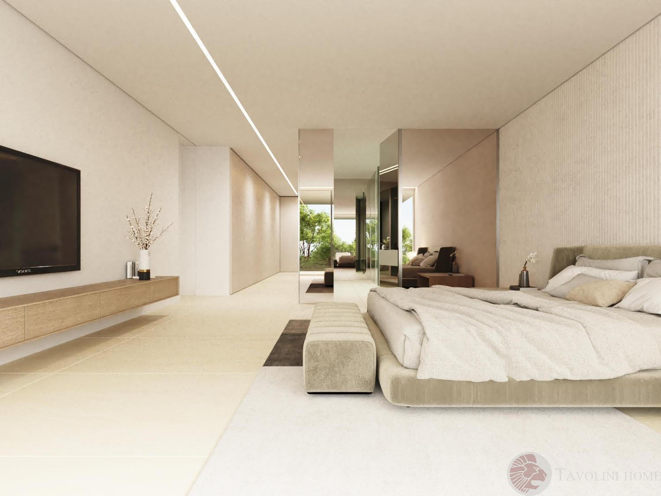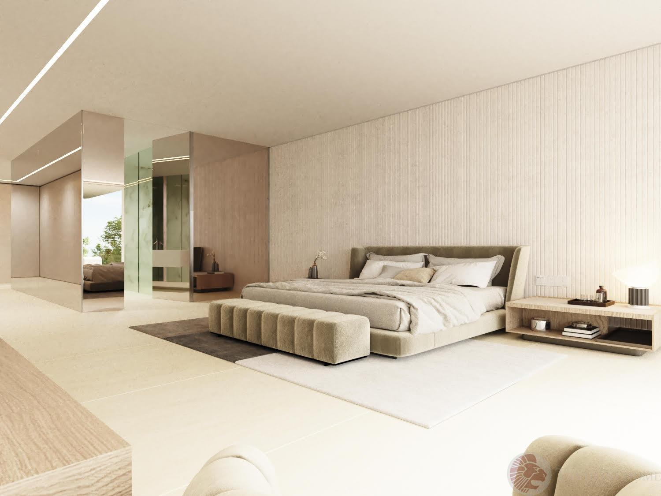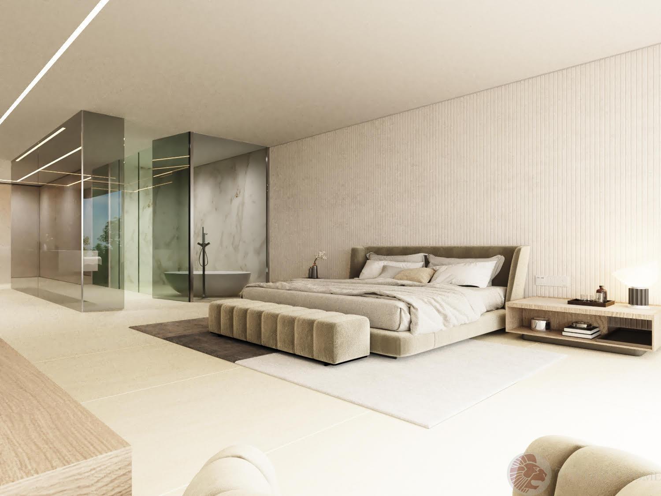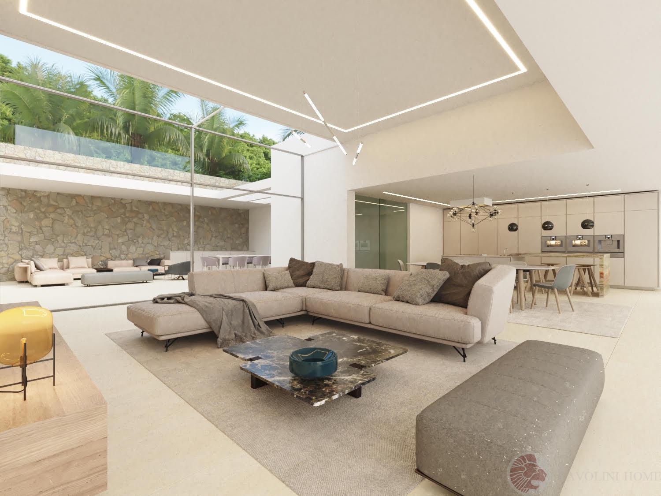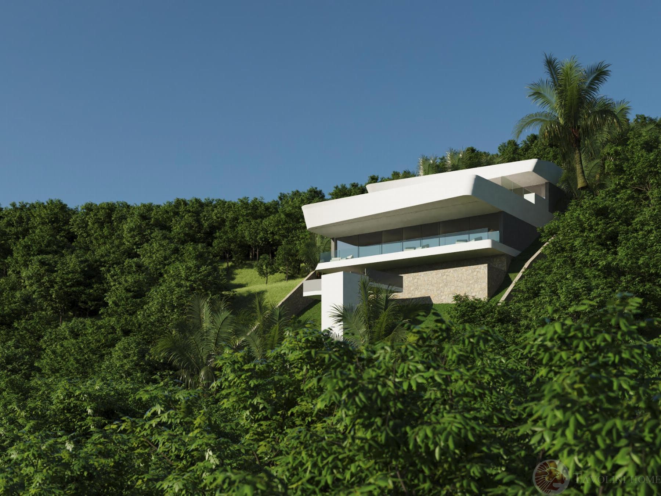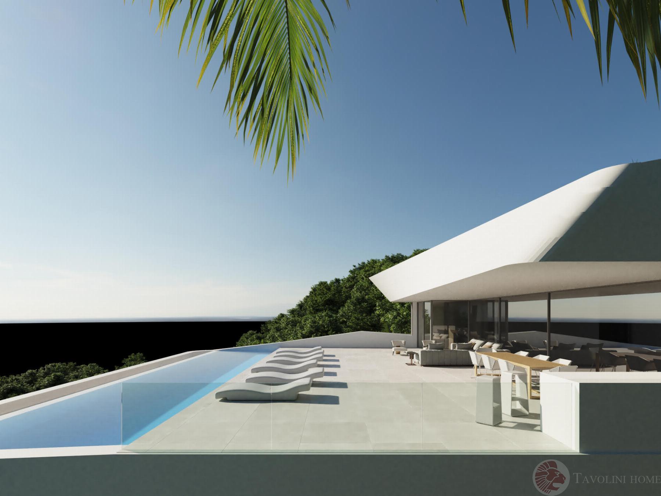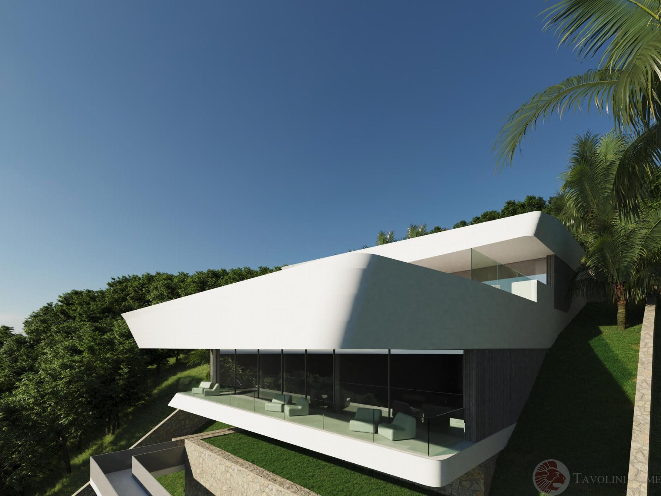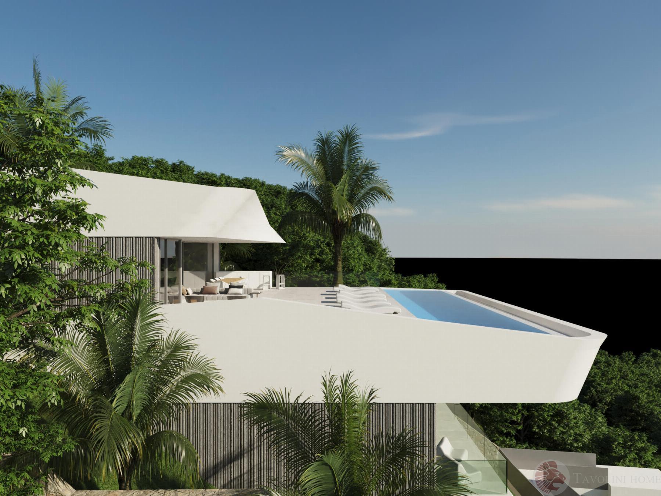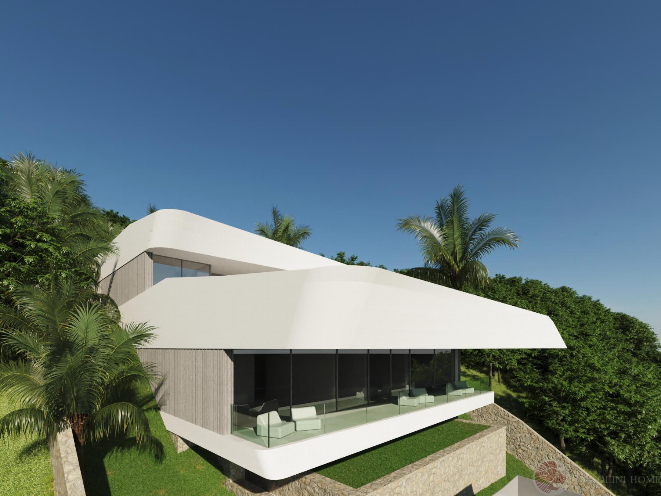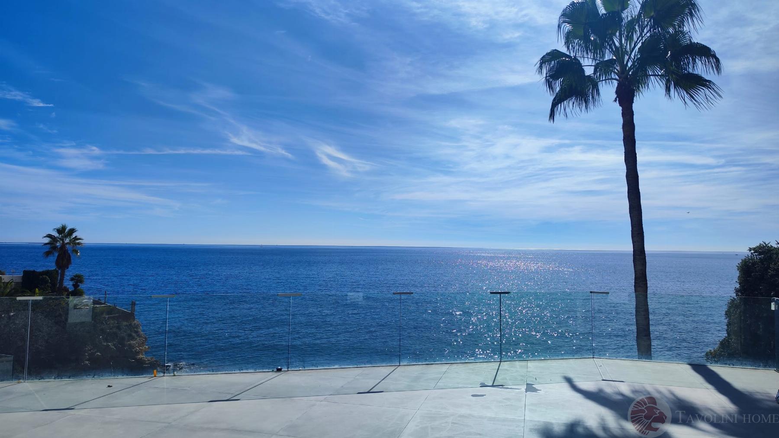For sale of villa in Altea, Altea Hills










Description
Discover this magnificent luxury villa, located in one of the most exclusive areas of the Costa Blanca. Currently in the project phase, with the building license already obtained, this exceptional property stands in a privileged location, offering breathtaking views of the sea, the mountains and the enchanting coastal scenery. With a modern and unique design, this home stands out not only for its exceptional architecture, but also for its breathtaking panoramic views. Surrounded by nature, this villa is a true haven of peace and beauty, where every corner invites you to enjoy the serenity and splendour of the surroundings.
Imagine waking up every morning to the sound of the waves and the sea breeze, while enjoying the tranquillity that only a natural environment can offer. Just a few minutes from the beach and the charming old town of Altea, famous for its beauty and tourist attraction, this villa combines the comfort of modern living with the proximity to all the services you need.
Every corner of this house has been designed with your comfort in mind. From spacious, light-filled rooms to a fully equipped kitchen with the best finishes, every detail has been carefully considered to provide you with the highest quality of life. Enjoy cosy spaces, perfect for relaxing or entertaining friends and family.
This villa is not just a house it is a lifestyle. A place where you can enjoy comfort and luxury, while immersing yourself in the beauty of your surroundings. Don´t miss the opportunity to live in a unique place where every day feels like a holiday.
Contact us today to discover your new home in Altea and start enjoying the quality of life you deserve!
Main features:
- Living area: 623 m²
- Built area: 856 m²
- Plot: 1,448 m²
- Bedrooms: 3 large bedrooms en suite (possibility to extend to 5)
- Bathrooms: 5
- Swimming pool: 3,5 x 15 m
Amenities:
- Terrace: 233 m², perfect for gatherings and enjoying the views.
- Parking: 2 private parking spaces and garage for 2 cars
- Kitchen: Separate or open plan design, fully fitted and equipped
- Basement, laundry room and pantry: For convenience and practicality
- Private garden and pool: Ideal for leisure and relaxation
- Comfort: Air conditioning, fitted wardrobes, home automation, solar panels, lift and underfloor heating
- Security: Alarm system, armoured door, electric blinds and double glazing
Features
Property
- 623 M2 Built
- 1448 M2 Plot sq.meters
- 5 Bedrooms
- 5 Bathrooms
- New
- Outward
- 2 Terraces
- 233 M2 Of terrace
- Kitchen equipped
- 2025
Building
- 2 Floors
- Garden
Additional features
- Storage room
- Private pool
- Radiating floor
- Air conditioner centralized
- Hot water individual
- Water energy aerothermal
- Views: sea and mountain
Energy certificate
